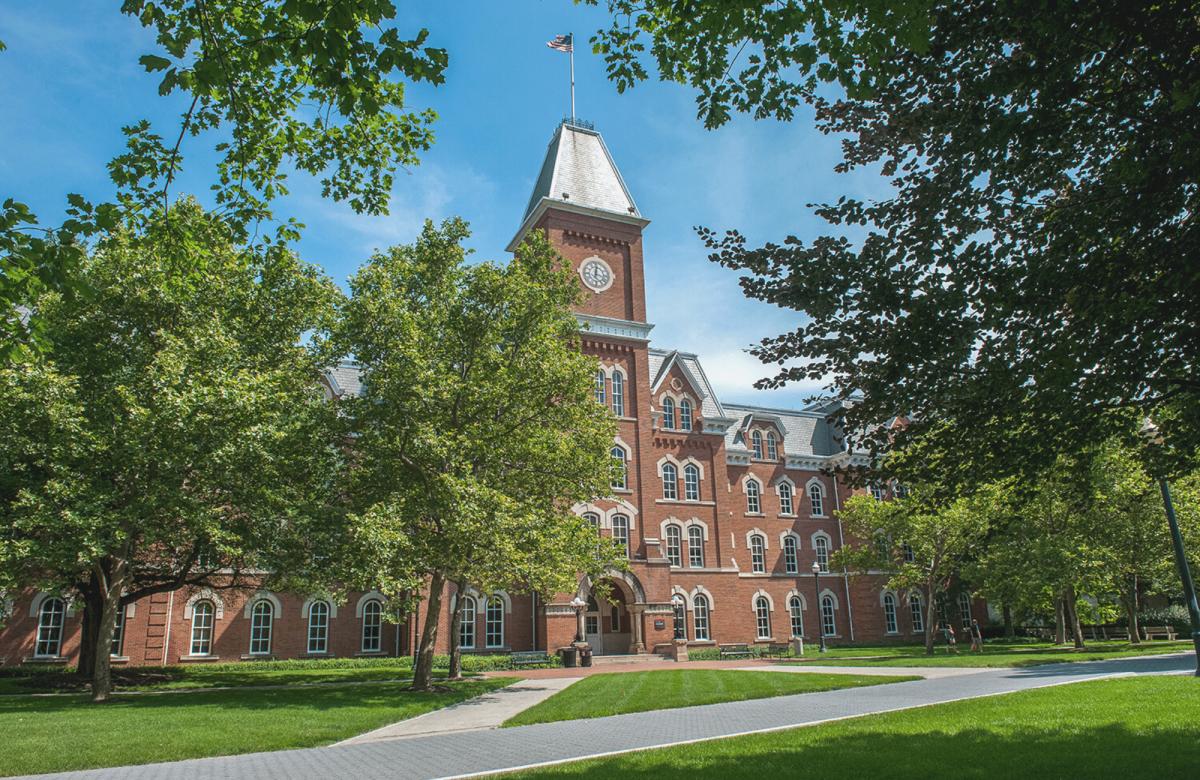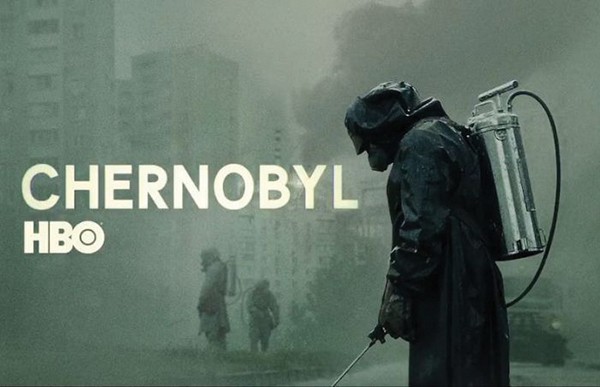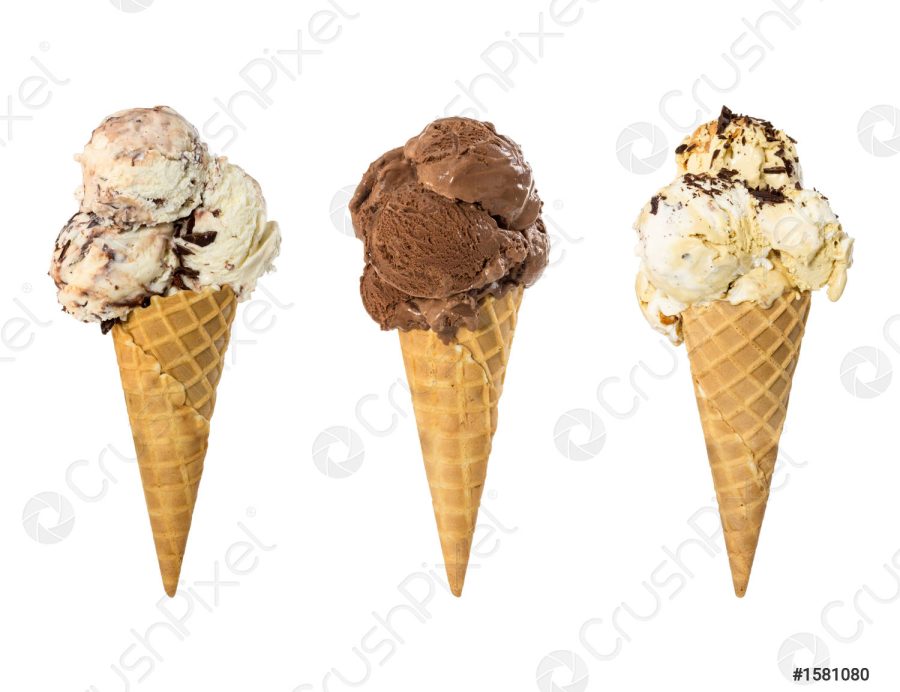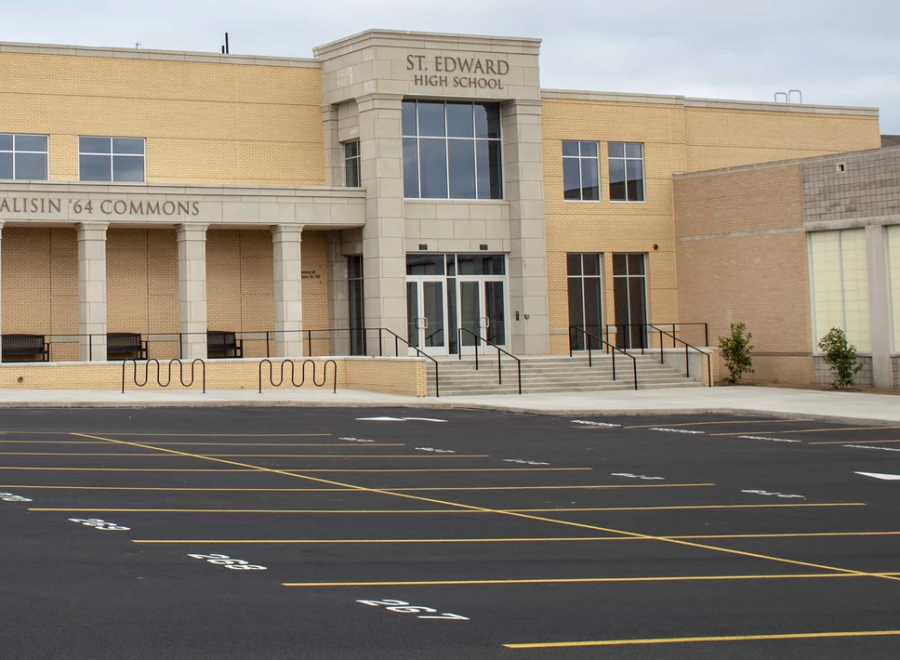Hello Eagles, Saint Edward High School is in for some exciting times in the oncoming years. With the new addition to the Lowe Center there will not only be many new hallways, there will also be a whole new level to it. This is one of the many new additions that will be coming in the oncoming years and it is huge. You can do many things in the new addition like; meet for projects and work on them, do different labs, have seminars and many other things. You will not be able to eat in this space, this building is mainly to be used for innovation.
The bottom floor of the Lowe Center will have a few things changed, like classrooms L1 and L2 being made into a makerspace. There will also be a new dirty space for machines that give off dust and other dirt (hence the name dirty space). There will be new deck on the bottom with a kiln, welding area and other machinery.
On the second floor there will be two new classrooms where English rooms are now, these rooms will be turned into physics/chemistry labs with lots of tables and seating for experiments.
Now the third floor is where the good stuff is. There will be tons of new space that will be used effectively. There will be two new classrooms with a retractable wall in between them so they can combine into one huge classroom. This wall will have white boards on it, so students can write and do many other things on them. There will be new meeting rooms for students to work on projects in and there will be a new seminar room for students and teachers. There is this new natural lighting, they are called solar tubes which allows natural light to enter the building and it is dispersed all throughout the building. There will be a new chemistry lab with tons of space to work in and there will be a small prep room in between the lab and the other side of the addition. The Library will be connected to the top floor allowing easy access from a good workspace to a place where you can work and talk. There will be new very modern and very sleek furniture and tvs all over the rooms. The tvs can all show the same thing or they can all show something different. The third floor on its own will be able to fit around 280 people comfortably and this will allow many activities to go on at one time. The ceiling will be open with no covering over the pipes and AC tubes. There will also be this awesome new display in the corner allowing students to display their work in.
This new addition will be a huge step into the future and will allow many new ideas and developments to be put into place. The main part of this addition will be the third floor, but there is new rooms and developments on the other floors. The ribbon cutting is on August 11th and hope all of you will be there to see it.




